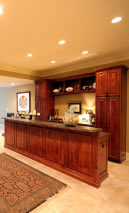Construction Highlights
The beautifully landscaped entries and upscale street lighting accompanied by a cascading waterfall welcome you to The Vistas.
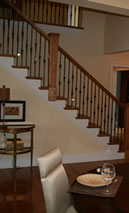

- 3" Hardwood floors in Foyer, Hallway and Kitchen
- Ceramic tile in bathrooms, and laundry areas
- Quality Shaw stain resistant carpet in wide choice of decorator colors
- Gas fireplace all selected models
- Generous lighting package
- Custom closets
- Choice of 7' Solid Core Masonite doors on main and basement levels
- 10'ceiling heights in the basement, 9' - 12' ceiling heights on main floor
- 7-1/4" Crown moulding in Dining room, Foyer and Living Room
- 7-1/2" base; 3-1/2" trim at all doors, windows and cased openings
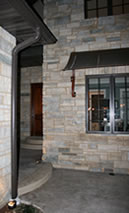

- 8’ x 3’-6” Mahogany wood Front Entry Doors
- Brick, stone, and plaster exteriors
- Elegant exterior detailing
- Architecturally detailed oversized & steel, insulated garage doors ( 18’ wide by 9’ high)
- Owens Corning 30 year Architectural shingles
- Choice of pre finished aluminum soffits, gutters
- Professionally designed landscape package with
trees, shrubs and sodded lawns - Automated irrigation system
- Stamped and sealed concrete patios and front sidewalk
- Natural granite or solid surface countertops in
kitchen and master baths - Beautifully custom crafted 42” cabinets in a wide choice of wood by traditions in woodworking
- Quality KitchenAid appliances, built-in wall oven with microwave, gas cooktop (optional
electric) and multi-speed dishwasher - Under cabinet lighting
- Tiled backsplash, large pantries (most models)
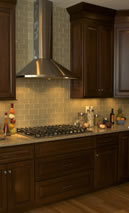

- Better overall air quality using energy recovery ventilation
- Master Bath with oversized showers, his and her sinks, Granite tops
- Onyx walls in Master Bath showers
- 36" custom cabinetry
- Designer style elongated commodes in all baths
- Moen Scald-Guard tub & shower faucets
- Custom picture framed mirrors
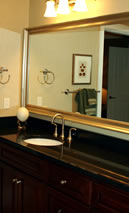

- Security system and stereo pre-wire
- Electric door chimes with smoke detectors
- Cable and Phone outlets in all bedrooms, kitchen
- Two 50 gallon water heaters
- Exterior hose bibs, weatherproof electrical outlets
- Covered porches (screening available)
- Up to 70% savings on utilities
- Geothermal heating and cooling
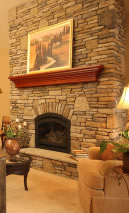

- Pella Low E energy efficient, argon filled, windows with wood sash and choice of 8 (ea) aluminum clad finishes
- Extensive caulking
- 2 x 6 exterior wall construction on all floors
- R-19 blown cellulose insulation in all exterior walls
- R-50 blown cellulose ceiling insulation
- Tornado-proof concrete storage under garage
- No freestanding AC units outside
- Insulated foundation walls
