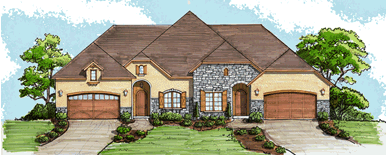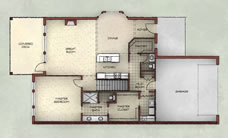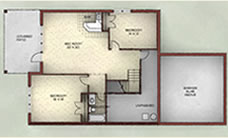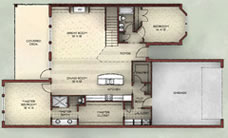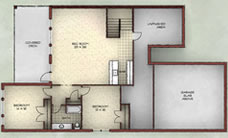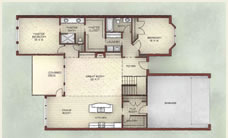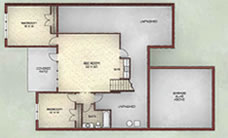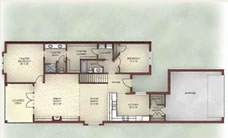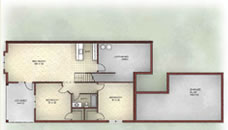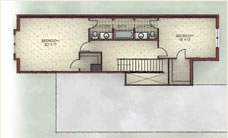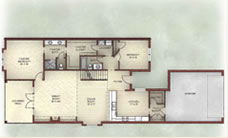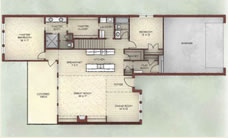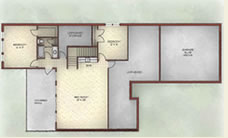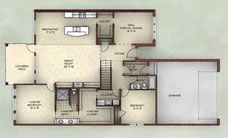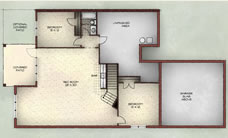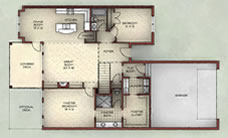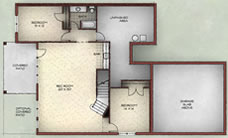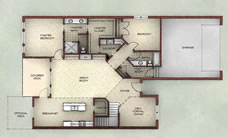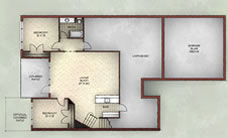Floor Plans
Click on the pictures to view the full floorplans in a larger format.
Welek Construction and team are proud to offer nine carefully designed floorplans for your future Vistas home at Old Hawthorne. The plans vary in size and room design allowing several options whether you are a retiree, professional couple or have a large family. Choose a floor plan with or without a finished basement. A second floor can be added to most of the floor plans as well.
Welek Construction prides itself in its expertise in customizing any of the plans. Whether itís by moving interior walls or adding features, the custom design can suit the clientís needs.
Contact our real estate team for more information. We are available to answer questions and schedule a private showing of our models and Vistas homesites.
To view the Vistas homes currently available for purchase, please click here.
Sample Elevations
